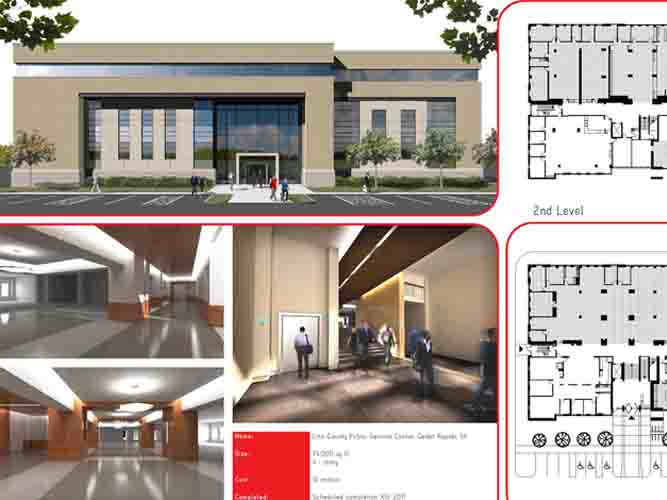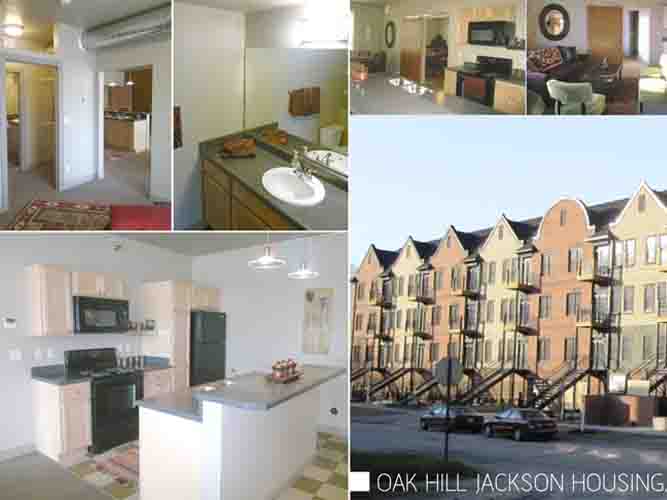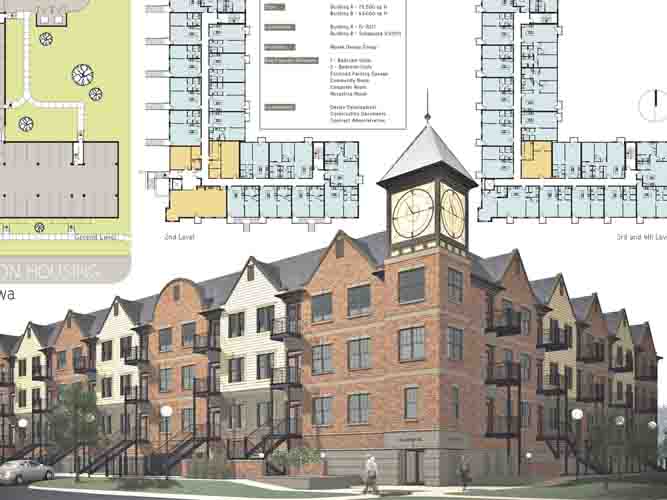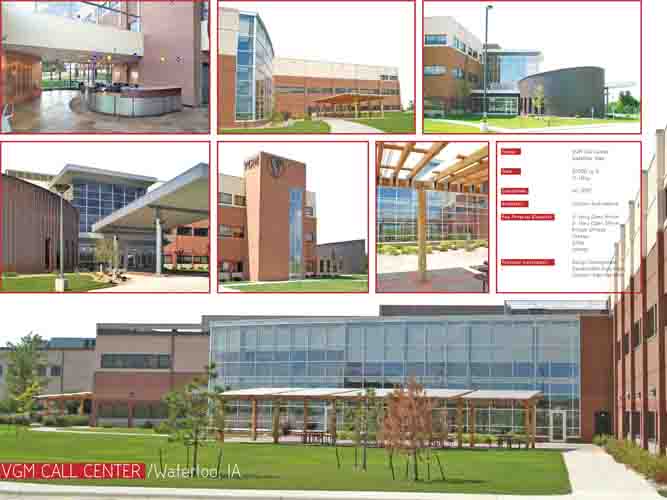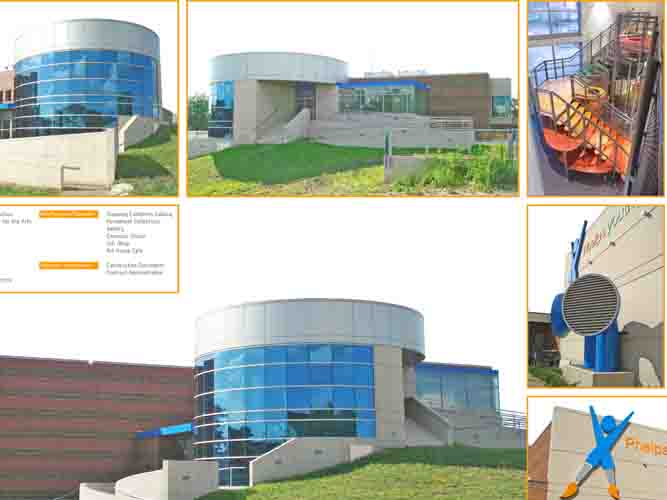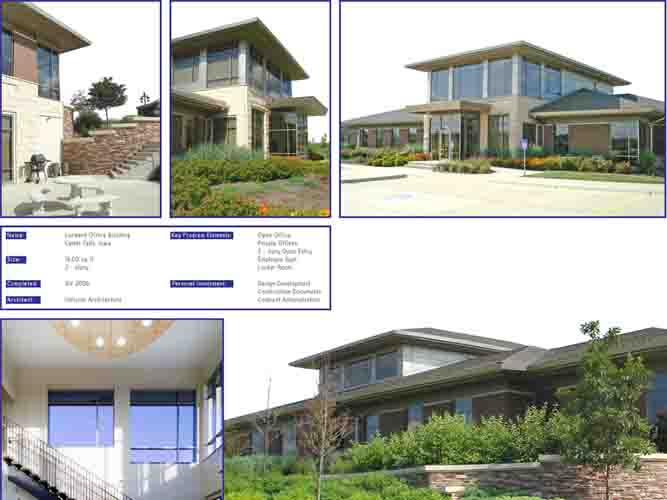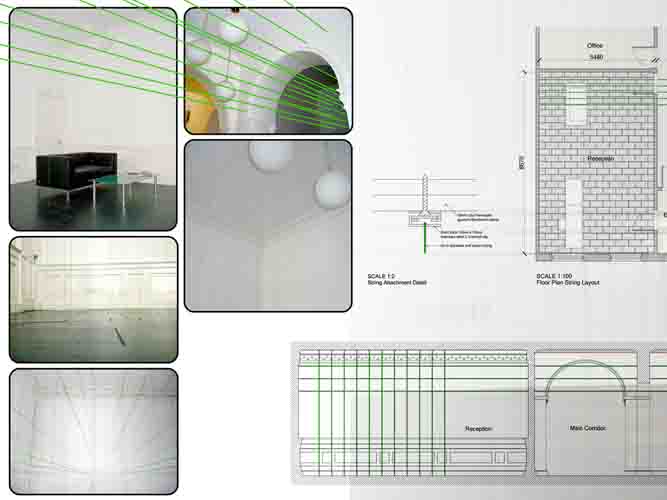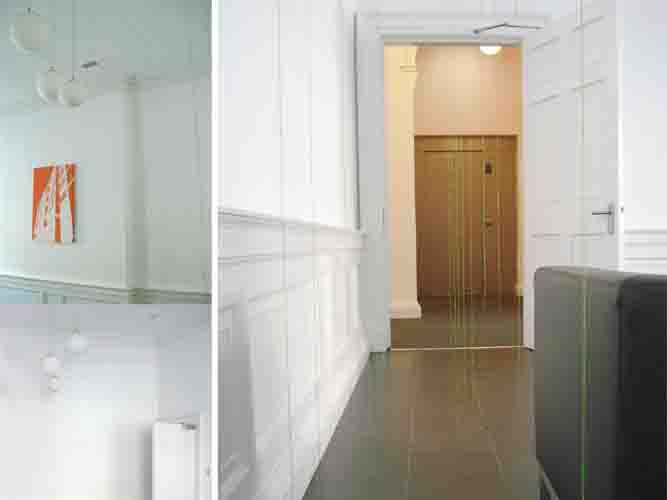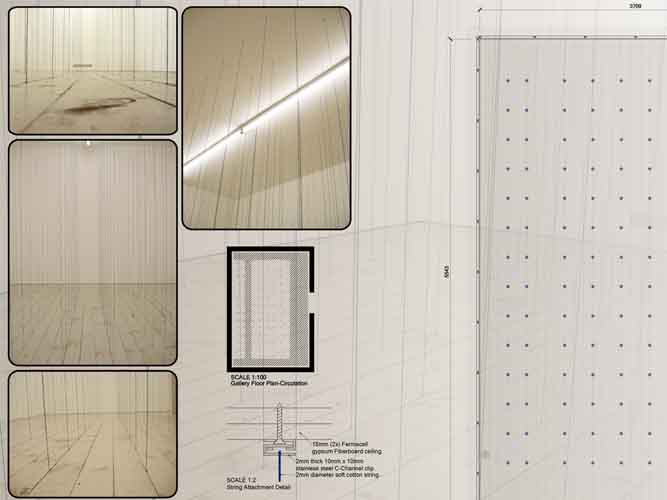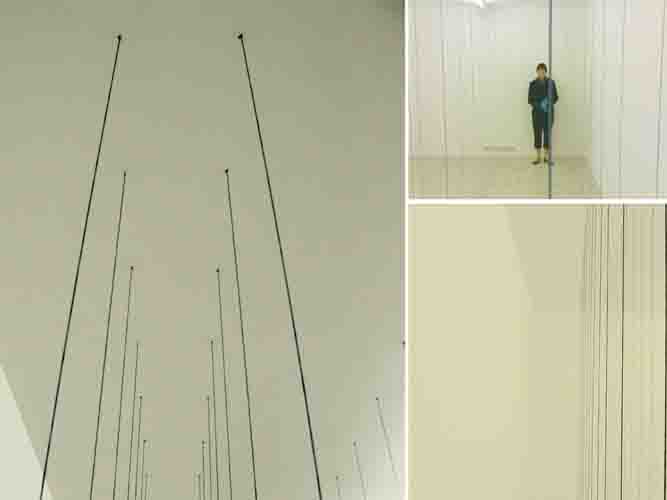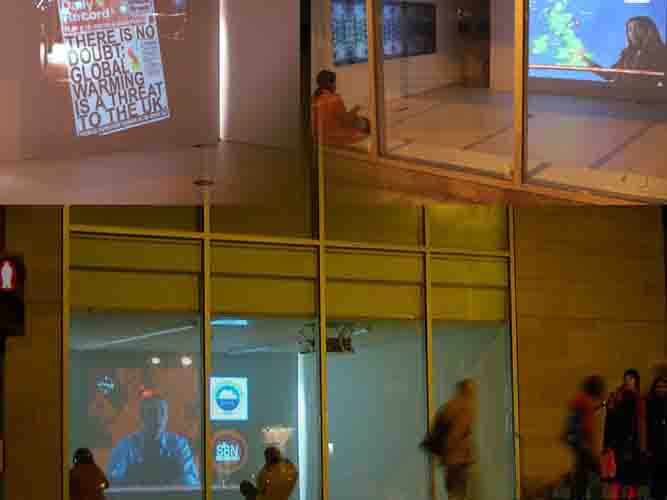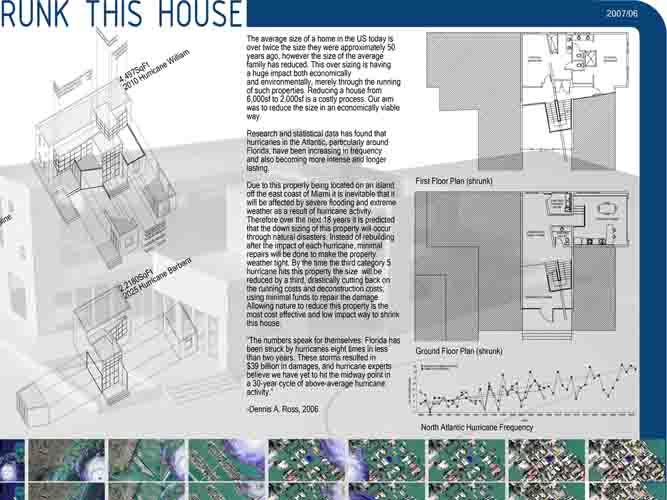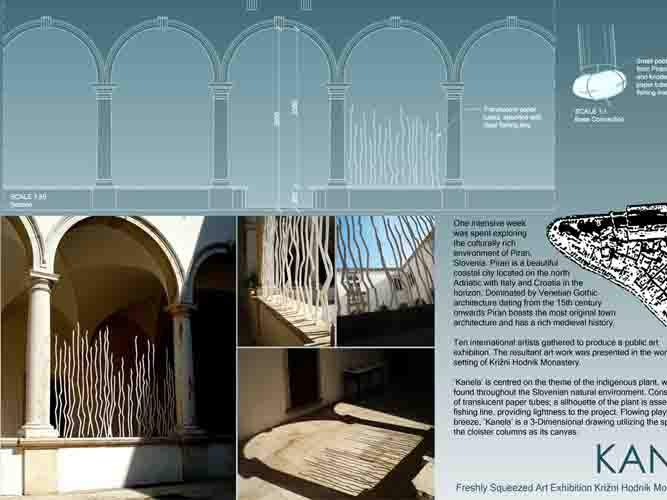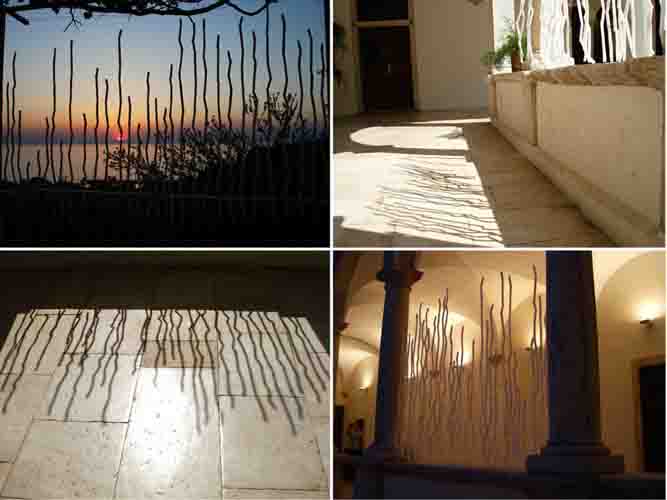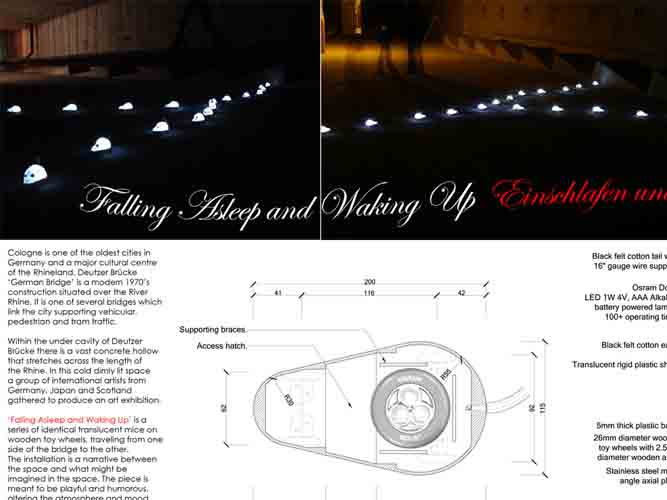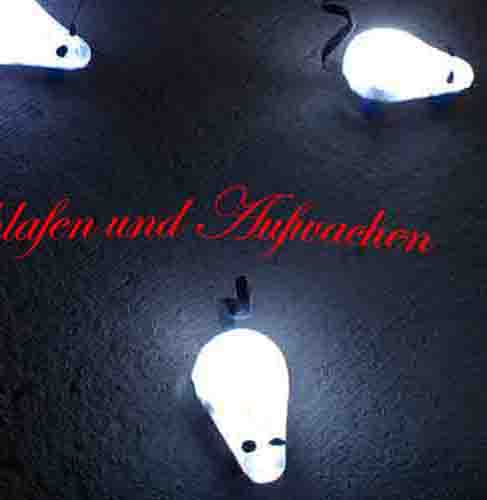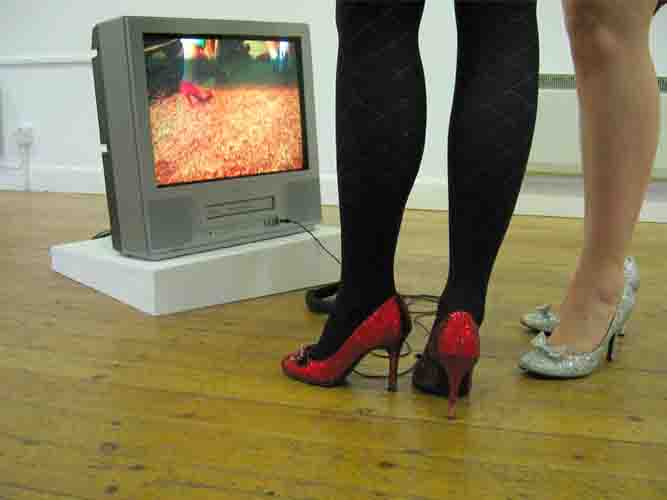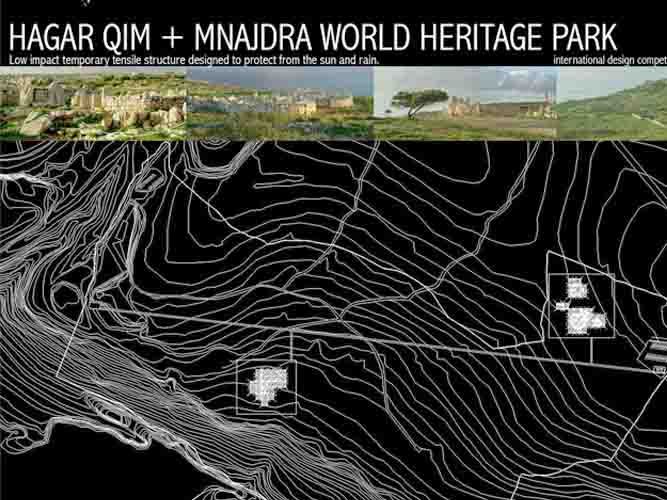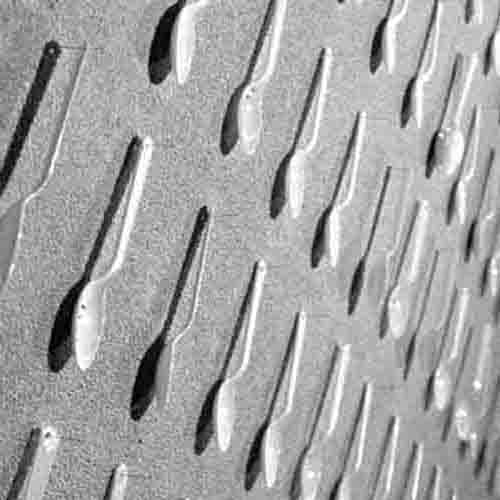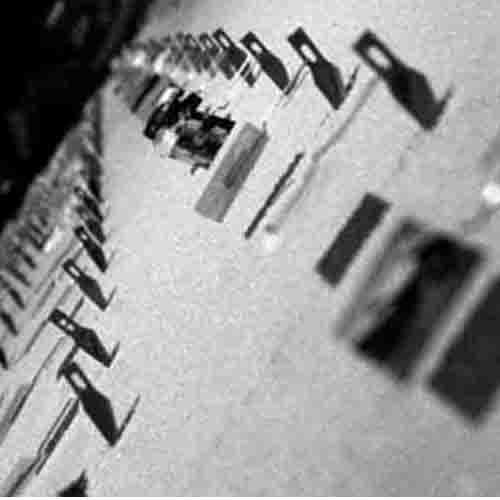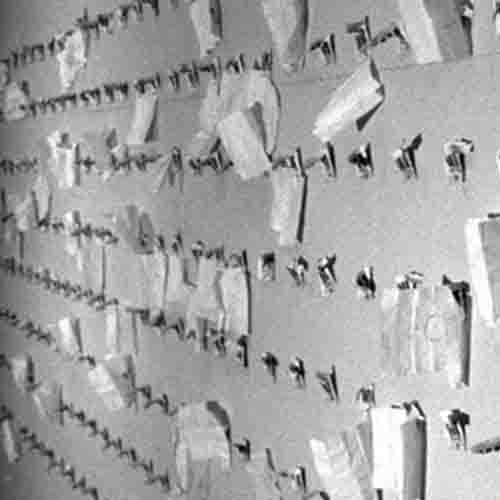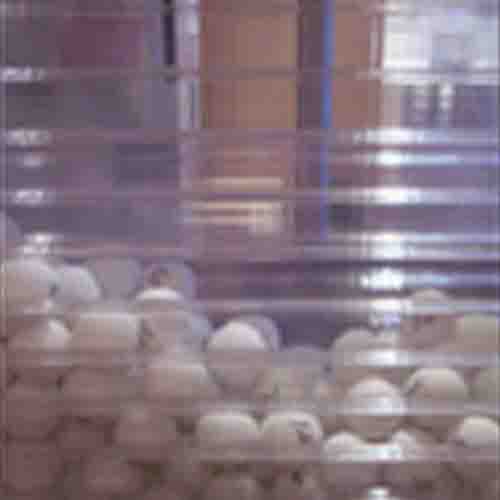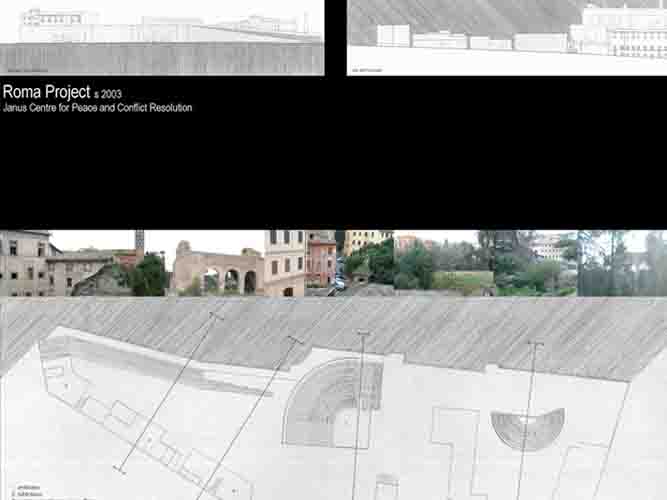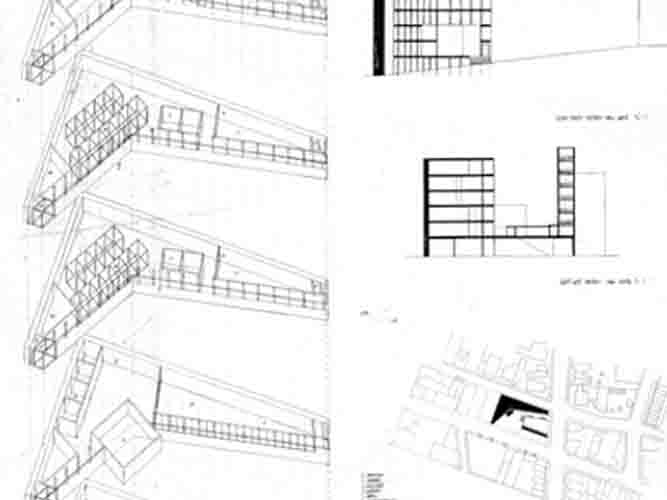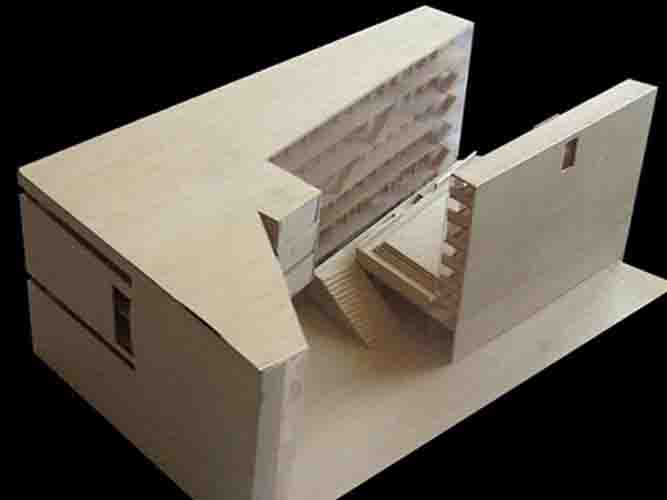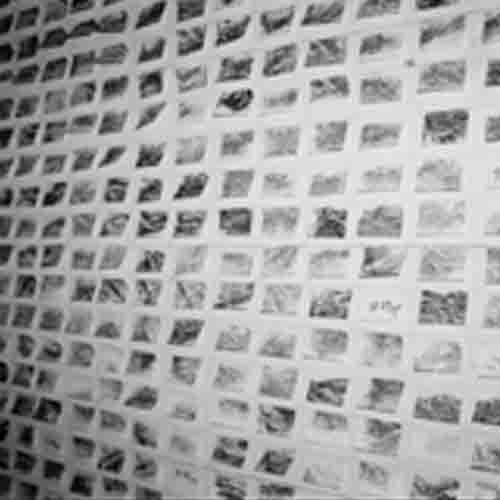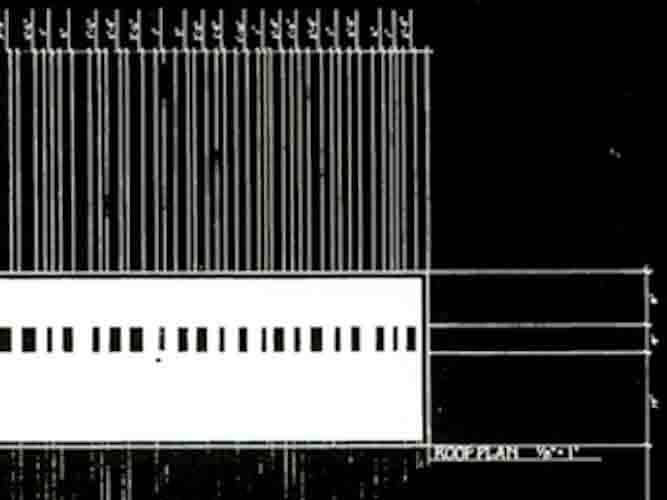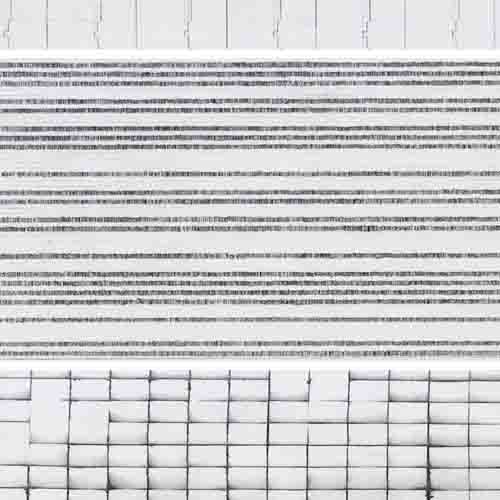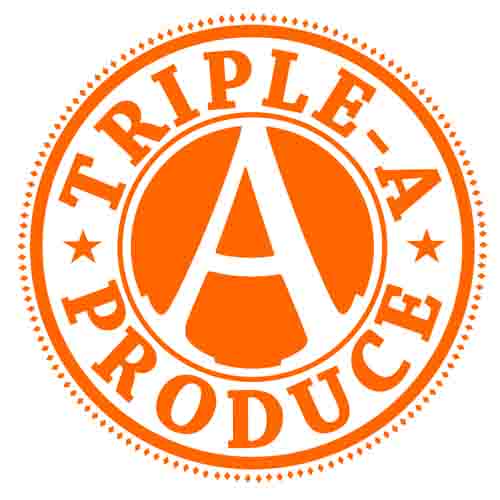Linn County Public Service Center, Cedar Rapids, IA
+ Total floor area: 4,000 sq ft, 4-story.
+ Scheduled completion - I/2012.
+ Key Program Elements: Departments: Board of Supervisors, Planning and Development, Treasurer, Recorder, Civil Attorney, Assessor, Auditor, Human Resources.
PERSONAL INVOLVMENT
Linn County Public Service Center PERSONAL INVOLVMENT
+ Collaborated with the design team and consultants to complete a full set of construction documents.
+ Assisted with the coordination and issue of addendum drawings and documents.
+ Assisted the Project Architect with contract administration.
+ LEED "Silver" Certification.
Oak Hill Jackson Housing, Cedar Rapids, IA
+ Building A: 1 level parking + 3 levels residential (52 residential units).
Total floor area - 75,000sq ft. Project Completed.
+ Building B: 1 level parking + 3 levels residential (45 residential units).
Total floor area - 63,000sq ft. Project Completed.
PERSONAL INVOLVMENT
Oak Hill Jackson Housing PERSONAL INVOLVMENT
+ Developed and refined design development documents.
+ Evaluated and applied local and federal building code.
+ Asassisted with the integration and coordination of consultants' documents and implemented a 'fast-track' schedule for the completion of a full set of construction documents achieved in 3 month schedule.
+ Assisting with contract administration.
VGM Call Center Expansion, Waterloo, IA
+ Total floor area: 58,000 sq ft, 3-story.
+ Project completed - IV/ 2007.
+ Key Program Elements: 3- story Open Atrium, 2- story Open Office, Private Offices, Theater, Grille, Lounge.
PERSONAL INVOLVMENT
VGM Call Center Expansion PERSONAL INVOLVMENT
+ Coordinated a team in the production of multiple construction document packages.
+ Administered and integrated consultants' documents.
+ Assisted with contract administration.
+ Attended monthly design team meetings.
+ Performed site observations and prepared field reports and reviewed contractor submittals.
+ Project was substantially completed before schedule, no claims or disputes filed.
Waterloo Centre for the Arts, Phelps Youth Pavilion, Waterloo, IA
+ Total floor area: 20,000 sq ft, 3-story.
+ Project completed - X/ 2007.
+ Key Program Elements: Travelling Exhibition Gallery, Permanent Collections Gallery, Ceramics Studio, Gift Shop, Art House Cafe.
PERSONAL INVOLVMENT
VGM Call Center Expansion PERSONAL INVOLVMENT
+ Produced a full set of construction documents.
+ Assisted with contract administration.
+ Processed change orders, requests for information, architect's supplemental instructions.
+ Managed and reviewed contractor submittals.
Lockard Office Building, Cedar Falls, IA
+ Total floor area: 14,000 sq ft, 2-story.
+ Project completed - XI/ 2006.
+ Key Program Elements: Open Office, Private Offices, 2- story Open Entry, Employee Gym, Locker Room.
PERSONAL INVOLVMENT
Lockard Office Building PERSONAL INVOLVMENT
+ Produced a full set of construction documents.
+ Assisted with contract administration.
+ Processed change orders, requests for information, architect's supplemental instructions.
+ Managed and reviewed contractor submittals.
 Links
Links









